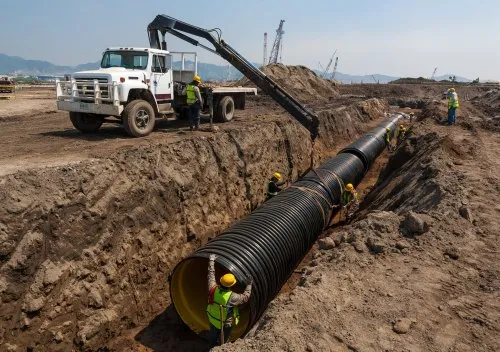OUR WORKS
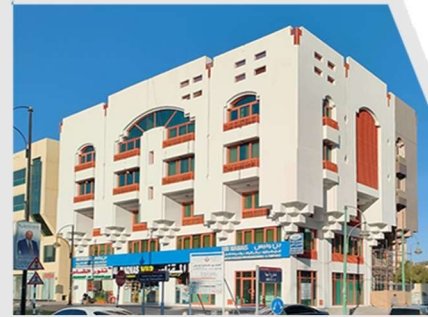
Project:- Facade Renovation
Location:- Alain, UAE
Scope:-Demolition of existing tiles, plastering & painting
Client: Pearlstone Management
Evaluate the current condition of the facade. Identify any structural issues, damage, or areas needing repair.
Determine your goals for the renovation. Are you aiming for aesthetic improvement, energy efficiency, or both?
Consider any regulations or permits required for the renovation, especially if the building is historical or in a designated area with specific architectural guidelines.
Project: Renovation of school
Location: Alain, UAE
Scope: Whole school renovation
Client: Universal Voltas L.L.C
Conduct a thorough assessment of the existing school facilities, including buildings, classrooms, laboratories, playgrounds, and infrastructure.
Identify areas in need of renovation or improvement, such as outdated facilities, inadequate space, safety hazards, or accessibility issues.
Gather input from stakeholders, including school administrators, teachers, students, parents, and community members, to understand their needs and priorities.
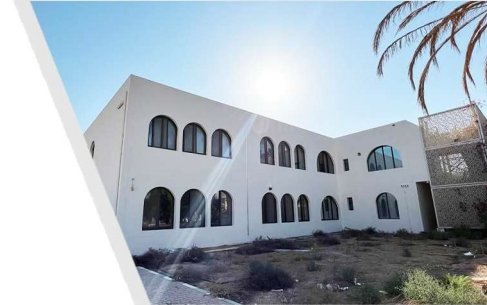

Project: Swimming pool renovation
Location: Al Oyoun village, Alain, UAE
Scope: Demolition of existing tiles, waterproofing & Installation of new tiles in pool and deck
Client: Khidmah Facilities Management
Assessment and Planning: The first step in pool renovation is to assess the current condition of the pool and identify any issues or areas for improvement. This may include inspecting the pool structure, plumbing, electrical systems, filtration equipment, and surface finishes. Based on the assessment, a renovation plan is developed to address the specific needs and goals of the project.
Structural Repairs: Structural repairs may be necessary to fix cracks, leaks, or other damage to the pool shell or surrounding structures. This may involve patching, resurfacing, or even rebuilding portions of the pool to ensure structural integrity and water tightness.
Surface Refinishing: Resurfacing the pool interior is a common renovation to update the appearance and enhance durability. Options for surface finishes include plaster, quartz aggregate, pebble tec, and tile. Surface refinishing can also improve water quality by providing a smoother, more resistant surface that is easier to clean and maintain.
Project: Renovation of Wedding hall
Location: Zakher Wedding hall, Alain, UAE
Scope: Whole renovation
Client: Universal Voltas L.L.C
Assessment and Planning: Evaluate the current condition of the wedding hall and identify areas that need improvement. Consider factors such as layout, decor, lighting, acoustics, seating capacity, and amenities. Develop a renovation plan that aligns with the vision for the venue and meets the needs of potential clients.
Interior Design and Decor: Update the interior design and decor to create a welcoming and elegant atmosphere for weddings and receptions. This may involve repainting walls, installing new flooring, updating lighting fixtures, and selecting furnishings, drapery, and decorative accents that complement the wedding theme and color scheme.
Functional Layout: Optimize the layout of the wedding hall to maximize space utilization, flow, and accessibility for guests, vendors, and staff. Consider factors such as seating arrangements, dance floor placement, bar and buffet areas, restrooms, bridal suite, and storage space for equipment and supplies.
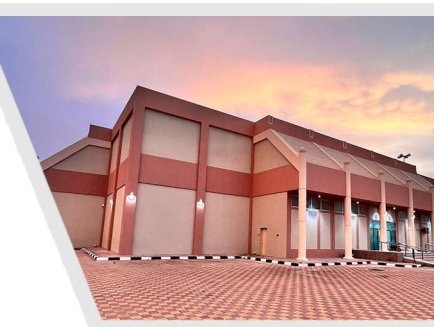
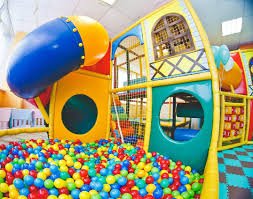
Project: Bambin play area
Location: Hili Mall, Alain, UAE
Scope: Fit out
Client: Al Noura
Market Research and Concept Development:
- Conduct market research to understand the needs and preferences of families with young children in the area.
- Develop a concept for the play area that aligns with the target audience’s interests, such as themed play structures, interactive elements, and educational components.
Site Selection and Design:
- Identify a suitable location for the play area, considering factors such as accessibility, visibility, safety, and available space.
- Collaborate with architects and designers to create a site plan and layout that maximizes play space, incorporates safety features, and provides a comfortable environment for children and caregivers.
Safety and Compliance:
- Ensure compliance with safety standards and regulations for playground equipment, surfacing, and overall design.
- Select durable, non-toxic materials and equipment that meet safety standards and are appropriate for the age range of the intended users.
- Incorporate safety features such as soft landing surfaces, handrails, and barriers to prevent accidents and injuries.
Project: Cat ladder
Location: Jimi Mall, Alain, UAE
Scope: Cat ladder
Client: Khidmah
Assessment of Needs:
- Evaluate the layout of your home and identify areas where a cat ladder would be beneficial, such as providing access to high shelves, windows, or outdoor spaces.
- Consider the preferences and behavior of your cat(s) to determine the ideal placement and design of the ladder.
Design Planning:
- Determine the height and angle of the ladder based on the desired access points and available space.
- Sketch out a design that includes platforms, steps, or rungs at intervals that are comfortable and easy for cats to climb.
- Take into account the weight capacity of the ladder to ensure it can safely support your cat(s) as they climb.
Materials Selection:
- Choose materials that are sturdy, durable, and resistant to weather and wear, especially if the ladder will be installed outdoors.
- Common materials for cat ladders include wood, PVC, metal, and carpeting for added traction.
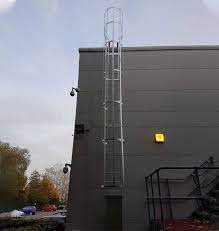
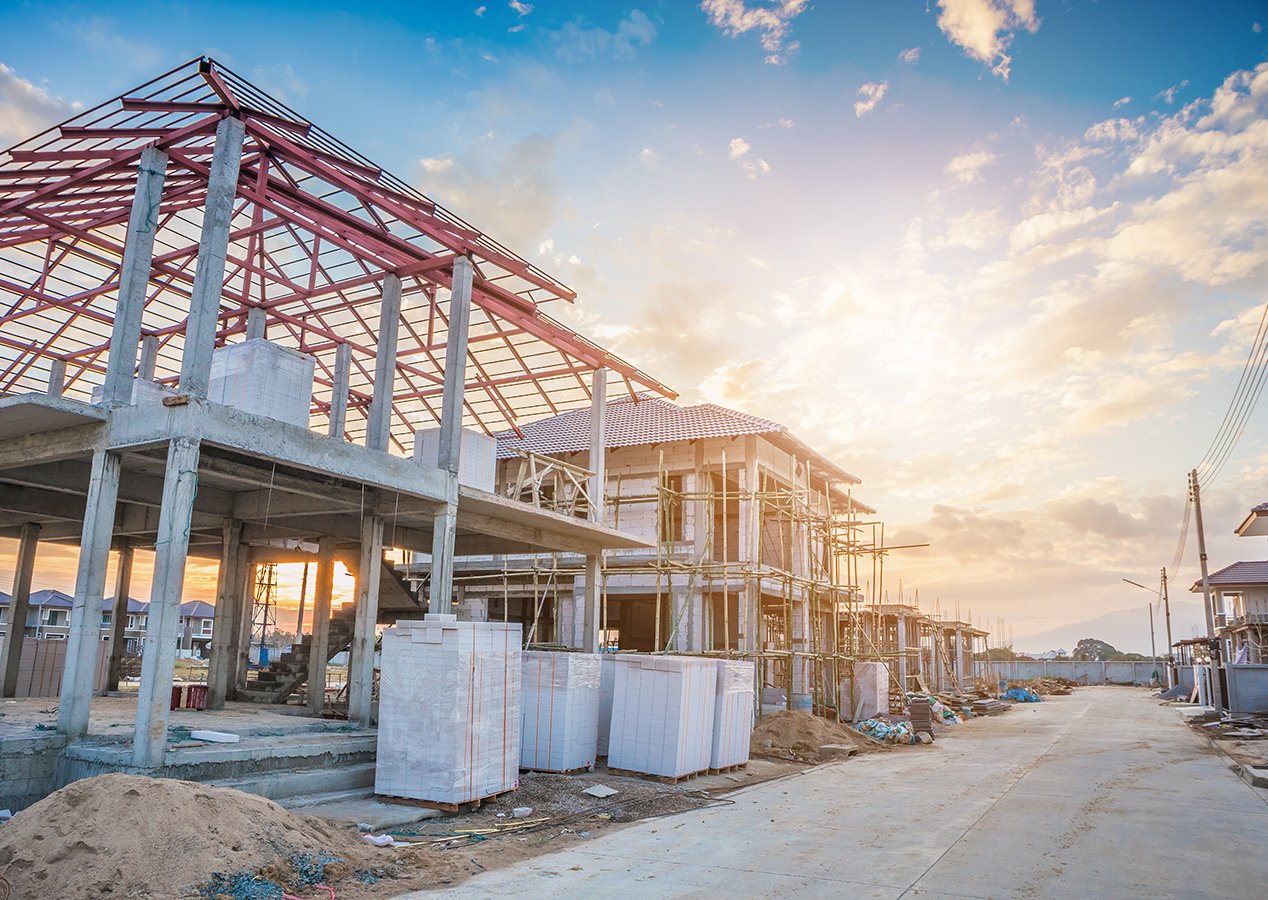
Project: Residential construction
Location: Al Shuwaib, UAE
Scope: Construction of Residential two storey villa
Client: FAB
Pre-Construction Phase:
- Site Selection: Choose an appropriate location for the residential project, considering factors such as accessibility, neighborhood amenities, and zoning regulations.
- Design and Planning: Work with architects, designers, and engineers to create a blueprint or design plan that meets the client’s requirements and adheres to local building codes and regulations.
- Permitting and Approvals: Obtain necessary permits and approvals from local authorities, including building permits, zoning variances, and environmental clearances.
- Budgeting and Financing: Develop a budget for the project, taking into account costs for materials, labor, permits, and contingencies. Secure financing through loans, mortgages, or other funding sources.
Construction Phase:
- Site Preparation: Clear the construction site, grade the land, and prepare the foundation for building.
- Foundation Construction: Excavate the site and pour concrete footings and/or slabs to create a stable foundation for the structure.
- Frame Construction: Erect the framework of the house using structural materials such as wood, steel, or concrete. This includes walls, floors, and roof framing.
- Enclosure: Install exterior walls, windows, doors, and roofing to enclose the structure and protect it from the elements.
- Interior Work: Complete interior work, including insulation, drywall installation, flooring, cabinetry, plumbing, electrical wiring, and HVAC (heating, ventilation, and air conditioning) systems.
Project: Painting
Location: Alain, UAE
Scope: Whole Building painting.
Client: Pearlstone property management
Surface Preparation:
- Before painting, surfaces need to be properly prepared. This involves cleaning the surface to remove dirt, dust, grease, and other contaminants.
- Patching and repairing any cracks, holes, or imperfections in the surface with spackling compound or filler.
- Sanding the surface to smooth out rough areas and create a uniform texture.
Priming:
- Priming is essential, especially for bare surfaces or those with stains or discoloration. Primer improves adhesion, seals the surface, and provides a uniform base for the paint.
- Choose a primer appropriate for the surface material and the type of paint being used.
Paint Selection:
- Select the appropriate type of paint for the surface and the intended use. Common types of paint include latex (water-based) and alkyd (oil-based) paints, each with its own advantages and applications.
- Consider factors such as durability, sheen (gloss level), color, and environmental impact when choosing paint.


Project: Party Hall Fit out
Location: Al Jimi, Alain, UAE
Scope: Whole Party Hall Fit out,
Client: Tasty space
Space Planning and Design:
- Evaluate the layout and dimensions of the space to determine the best configuration for seating, entertainment areas, and service zones.
- Collaborate with interior designers and architects to create a design concept that reflects the desired ambiance, theme, and style of the party hall.
- Consider factors such as flow of traffic, accessibility, and zoning requirements when planning the layout.
Flooring and Wall Finishes:
- Select flooring materials such as hardwood, laminate, tile, or carpeting that are durable, easy to clean, and visually appealing.
- Choose wall finishes such as paint, wallpaper, or textured panels that enhance the overall aesthetic of the space and complement the design theme.
Project: Bathroom Renovation
Location: Qasr al Muwaiji, Alain, UAE
Scope: Bathroom renovation
Client: Musanada
Assessment and Planning:
- Evaluate the current condition of the bathroom and identify areas that need improvement, such as outdated fixtures, worn surfaces, or inadequate storage.
- Determine your renovation goals, budget, and timeline. Consider factors such as desired design style, layout changes, and must-have features.
Design Development:
- Work with a designer or architect to develop a design plan that meets your preferences and requirements. Consider factors such as layout, color scheme, fixtures, finishes, and lighting.
- Create a detailed floor plan that includes the location of existing plumbing and electrical connections, as well as any proposed changes or additions.
Fixture and Material Selection:
- Choose fixtures such as sinks, toilets, showers, bathtubs, faucets, and hardware that match your design style and budget. Consider factors such as water efficiency, durability, and ease of maintenance.
- Select materials for flooring, walls, countertops, and backsplashes that are suitable for the bathroom environment and complement the overall design. Common options include tile, stone, laminate, and waterproof vinyl.
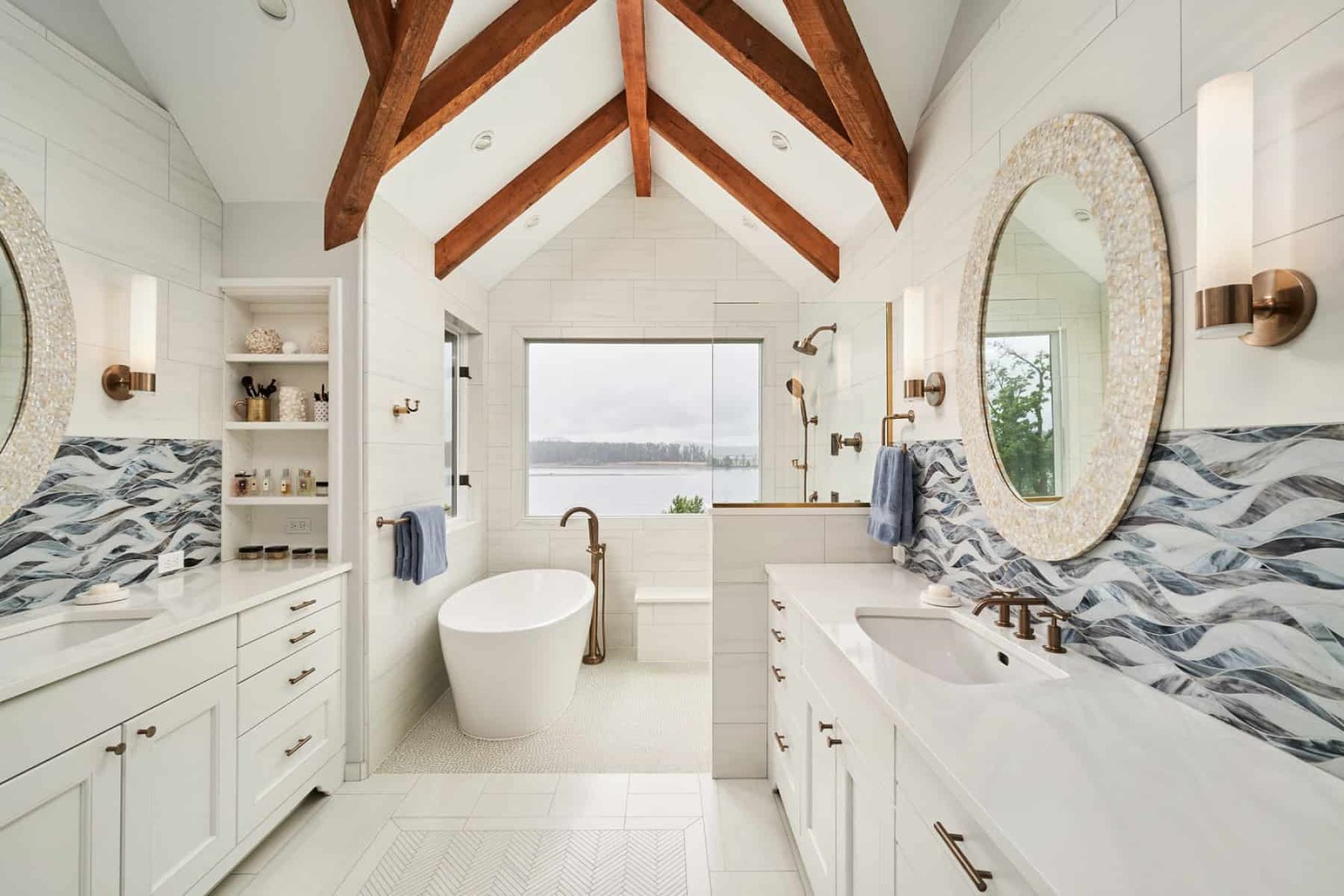

Project: Slaughterhouse Renovation
Location: Mafqar, Alain, UAE
Scope: Whole Renovation
Client: Universal Voltas L.L.C
Assessment and Planning:
- Conduct a thorough assessment of the existing slaughterhouse facilities, including the layout, equipment, infrastructure, and compliance with health and safety regulations.
- Identify areas that require renovation or improvement, such as outdated equipment, inadequate facilities, or deficiencies in sanitation and hygiene practices.
- Develop a renovation plan that addresses the specific needs and objectives of the slaughterhouse, including budget considerations, timeline, and regulatory requirements.
Regulatory Compliance:
- Ensure that the renovation project complies with all applicable regulations and standards for food safety, animal welfare, environmental protection, and occupational health and safety.
- Obtain necessary permits and approvals from regulatory authorities before commencing renovation work, and consult with relevant agencies or experts as needed.
Project: HDPE pipe installation
Location: KBW school, Alain, UAE
Scope: HDPE pipe installation works using electro fusion method.
Client: Universal Voltas L.L.C
Design and Planning:
- Conduct a thorough assessment of the site and determine the layout and route of the piping system, taking into account factors such as terrain, soil conditions, existing utilities, and environmental considerations.
- Calculate the required pipe sizes, lengths, and fittings based on the intended application, flow rates, pressure requirements, and hydraulic calculations.
- Design the pipe layout to minimize bends, fittings, and joints, which can reduce friction losses and potential points of failure.
Design Development:
- Work with a designer or architect to develop a design plan that meets your preferences and requirements. Consider factors such as layout, color scheme, fixtures, finishes, and lighting.
- Create a detailed floor plan that includes the location of existing plumbing and electrical connections, as well as any proposed changes or additions.
Material Procurement:
- Source high-quality HDPE pipes, fittings, valves, and accessories from reputable manufacturers or suppliers that meet relevant industry standards and specifications.
- Ensure that the pipes and fittings are compatible with each other and suitable for the intended application, temperature range, and operating conditions.
